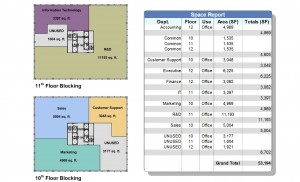
The Visio office space calculator template allows for designers and space planners to create flexible visualization models with one simple tool. Since the introduction of Visio’s modular software building-space capabilities, the creation of high-level view planning in design has been made more streamlined.
Using the Office Space Calculator
Visual representation of office facilities and other commercial built environments in Visio provides an office space calculator to create a pre-CAD blueprint of a building design. With Visio office space calculator functions, space design is realized without in-depth engineering computations.
Office space calculator scaling in Visio is automatic. By employing the office space calculator in Visio’s software, design elements appear as the user moves and tracks resources without reconstruction of the entire architectural plan.
Use space shapes to dictate arrangement of interior components, so that a building meets design demand. Although spatial composition is near proximate in Visio, the Space Plan Startup Wizard application allows for sufficient measured accuracy in planning.
Begin by clicking on the ‘File’ menu. Select ‘Maps and Floor Plans’ followed by ‘Space Plan’. Commence the spatial organization process by selecting the type of drawing or image required for illustration of the building foundation. Click ‘Next’ and you are ready to begin.
Some users of Visio choose to apply an existing floor plan image or drawing to avoid creation of a new foundation to the project. Addition of rooms or spaces to the building plan can be conducted by way the wizard application. The insertion of numbers to rooms or spaces within an architectural design may require an additional spreadsheet.
Following the path of the wizard to completion, click ‘Finish’ and move on to managing unplaced spaces with the ‘Space Explorer’ or ‘Category Explorer’. Unplaced spaces can be dragged to create a new space within a building.
Office spaces can be re-sized using the Space shape by dragging a selection or right-clicking and auto-sizing to edit once decided upon. Alternately, the Visio toolbar Pencil tool can be deployed to control for editorial changes.
To display, select ‘Set Display Options’ followed by clicking the Spaces tab. Manual or imported space data can also be implemented.
For basic drawing of floor plans and buildings, Visio’s drawing tools make free-hand sketching an option. To finish using Visio as an office space calculator, lock the space layer to avoid unwanted changes by going to the View menu and clicking ‘Layer Properties’ followed by selecting ‘Lock’.
Download: Office Space Calculator
Check out this offer while you wait!

